Windsor Palms Resort Community

Entrance sign facing Sand Hill Road and
Mystic Dunes Golf Course
After passing the entrance sign, you travel up the
resort's palm lined entrance to the security gate.


After entering through the security gate, you come to the
beautiful, very large community center.
Note. When initially started the
resort was called
Wyndham Palms. It was subsequently renamed the current Windsor Palms.

The Clubhouse is beautiful both by day and night.
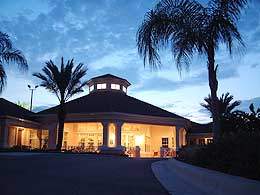
There are a number of facilities provided in the
7,500 sq. ft. clubhouse. Enjoy full use of the clubhouse with billiards/pool,
table tennis, arcade, fitness room, movie theater. All facilities are
included complementary. At the Convenience/Sundry shop, schedule free screening
of DVD movies in the resort 52 seat
movie theater. Windsor Palms Resort has it all.
A shuttle for a small charge to the major parks runs daily for those not wishing to drive.
Come have fun in the sun, luxury Florida style!!!
The resort's facilities include:
Large lounge area that can be used for various
functions.


The doors on the left of the lounge meeting room lead
into the large central entertainment room, that in turn leads to other
entertainment areas.

In this photo of the central entertainment room, taken standing close to the entry
from the lounge room, you can see the purple game table in the front, 2 pool/billiard tables, 1
table tennis, and the arcade games (seen on both the right and in the back
left.) The glass windows and double doors on the left are the front
of the movie
theater. The brightly lit door at the far rear end is to the exercise room.
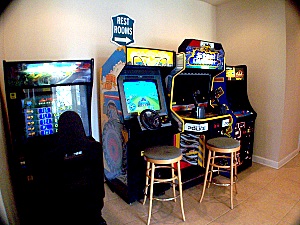

You must schedule in the Sundry shop what DVD movie
you'd like to have shown in the 52 seat theater. The Sundry shop has
an extensive collection, and you can provide them your own DVD movie to
screen. They'll return it to you after it is screened. The
screening schedule is posted on the double glass entry doors to the theater
from the central entertainment room. Everyone is welcome to see any
movie that is scheduled.

 The
view on the right of the exercise room is from the entrance, and the view on the left is from the
far end
looking back to the doors that lead into the central entertainment room.
The
view on the right of the exercise room is from the entrance, and the view on the left is from the
far end
looking back to the doors that lead into the central entertainment room.
Right behind the huge 7500 sq. ft. community center (as photographed from the top of my condo building right across the street) is the
heated, Olympic size swimming pool, with easy entry steps with railings on all four sides.
Enjoy a late afternoon at the pool, relaxing after a day playing.


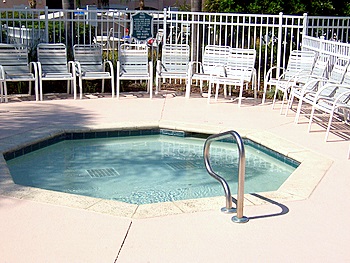
The Jacuzzi.
Tots wading pool.
My property is located directly across the street from the Olympic size, heated
community swimming pool. Standing at the clubhouse and looking across
the pool you see my condo's building directly across
the street.
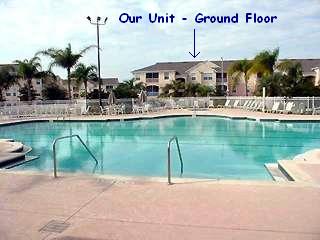
Then outside around the clubhouse there are numerous additional facilities. They
include:


A Barbeque and picnic area next to clubhouse
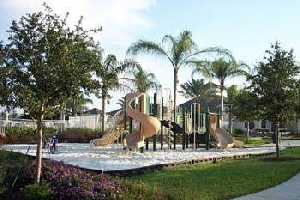

Tots play area next to the barbeque and
picnic area


Tennis courts (left view shows condos in back, right view
shows clubhouse in back)


"Beach"/sand volleyball and a
small picnic area
The view on the right shows the clubhouse swimming pool area in the background.
The view on the left shows condo buildings in the rear. The closest
building includes my K's
Butterfly, 3 bedroom, ground floor condo.


Half court basketball courts
These are
located right behind the beach volleyball, also on the left of the clubhouse
complex. This means these courts also are right across the street from my K's Butterfly condo. You can see the walkway leading up
to the clubhouse from the parking lot in front of my condo (no steps).
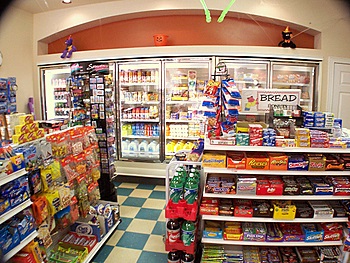
Convenience, odds and ends, or sundry shop
in clubhouse.